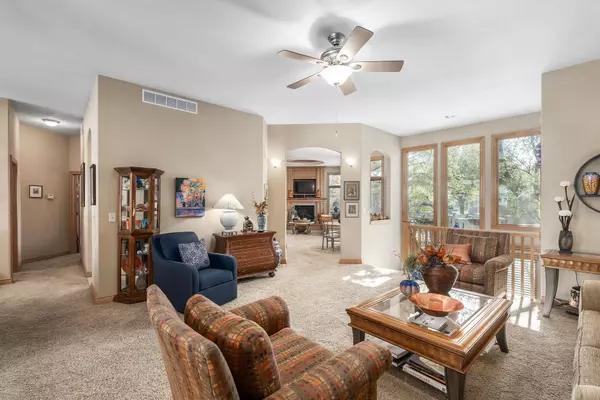$526,300
$520,000
1.2%For more information regarding the value of a property, please contact us for a free consultation.
2836 N Wild Rose Ct Wichita, KS 67205
4 Beds
3 Baths
3,914 SqFt
Key Details
Sold Price $526,300
Property Type Single Family Home
Sub Type Single Family Onsite Built
Listing Status Sold
Purchase Type For Sale
Square Footage 3,914 sqft
Price per Sqft $134
Subdivision Reflection Ridge
MLS Listing ID SCK635557
Sold Date 04/17/24
Style Ranch
Bedrooms 4
Full Baths 3
HOA Fees $27
Total Fin. Sqft 3914
Originating Board sckansas
Year Built 2003
Annual Tax Amount $5,256
Tax Year 2023
Lot Size 0.260 Acres
Acres 0.26
Lot Dimensions 11326
Property Description
Incredible one owner ranch style home built in Reflection Ridge features 4 bedrooms and three full baths. The main floor features a formal dining room, open living room and nice kitchen hearth room combination. The living areas all have 10-foot ceilings and elegant maple woodwork. The spacious kitchen features updated stainless steel appliances. The large master suite features a nice walk in closet and jetted jacuzzi tub and separate shower. Just steps from the hearth room is your new deck surrounded by trees and entertaining areas including a built in fireplace and surround wall with great seating areas. The full finished mid-level walkout basement features 2 more bedrooms, an office, and a full bathroom. The basement showstopper is the large wet-bar with access from two entertaining areas and tasteful arches. This home has great privacy provided by the tree line and lush vegetation. Attention to detail is obvious upon walking into this home. Seller replaced Roof in 2019, new deck in 2021 and hot water heater in January. Hurry!!!
Location
State KS
County Sedgwick
Direction West of Ridge on 29th to Wildrose---S to cul-de-sac on the left
Rooms
Basement Finished
Kitchen Eating Bar, Pantry
Interior
Interior Features Ceiling Fan(s), Walk-In Closet(s), Humidifier, Wet Bar, Whirlpool
Heating Forced Air, Gas
Cooling Central Air, Electric
Fireplaces Type Two, Family Room, Rec Room/Den, Gas
Fireplace Yes
Appliance Dishwasher, Disposal, Microwave, Range/Oven
Heat Source Forced Air, Gas
Laundry Main Floor, Separate Room, 220 equipment
Exterior
Parking Features Attached, Opener
Garage Spaces 3.0
Utilities Available Sewer Available, Gas, Public
View Y/N Yes
Roof Type Composition
Street Surface Paved Road
Building
Lot Description Cul-De-Sac
Foundation Full, Walk Out Mid-Level, View Out
Architectural Style Ranch
Level or Stories One
Schools
Elementary Schools Maize Usd266
Middle Schools Maize South
High Schools Maize South
School District Maize School District (Usd 266)
Others
HOA Fee Include Gen. Upkeep for Common Ar
Monthly Total Fees $27
Read Less
Want to know what your home might be worth? Contact us for a FREE valuation!

Our team is ready to help you sell your home for the highest possible price ASAP






